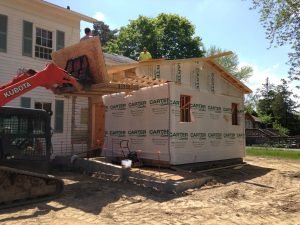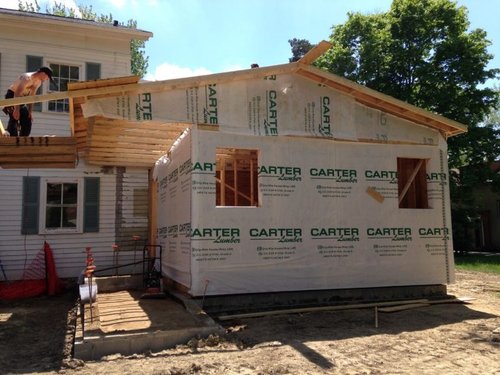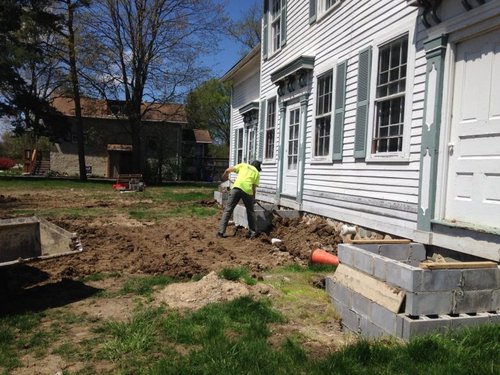Installment 7: Safe & Accessible
Installment 7: Safe and Accessible (6-4-2020)

Addition is framed
The addition on the northwest corner of the Niles-Barnard house was framed and sheeted in the last week. This will be the main entry to the building from the Village and the parking lots along Wattles Road. Two gender-neutral ADA-accessible restrooms are in the addition.

Accessible Entrance
In the Department of Interior Standards for Historic Rehabilitation, “rehabilitation” is defined as “the process of returning a property to a state of utility, through repair or alteration, which makes possible an efficient contemporary use while preserving those portions and features of the property which are significant to its historic, architectural, and cultural values.” Contemporary use requires that restorations also adhere to modern building codes including the requirements of the Americans with Disabilities Act (ADA). Therefore, whenever possible, rehabilitated historic buildings must be as accessible as non-historic buildings. Placing the addition on the back of the Niles-Barnard House preserves its historic architecture as seen from Wattle Road. It meets ADA accessibility requirements and complies with the Standards.

Front stoops provide fire exits
Historic restorations must also comply with fire safety regulations as enforced by local fire marshals. The three front entries of the house were painted shut and inoperable for decades. As part of the restoration the doors will be repaired and new code-compliant concrete stoops will be added to provide three fire exits on the south side of the building.