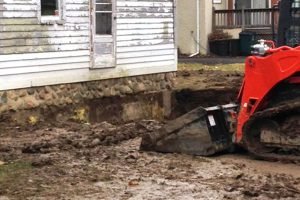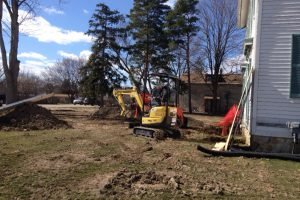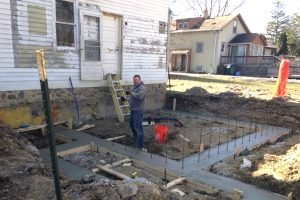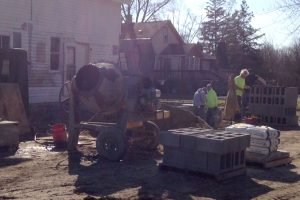Installment 3: A Little Foundation Goes a Long Way
Installment 3: A Little Foundation Goes a Long Way (3-24-2020)
Welcome to the Pathway to Preservation. We invite you to monitor the restoration of the 1837 Niles-Barnard House in 2020 through our bi-monthly updates and to learn more about the challenges inherent in rehabilitating vintage buildings. We’ll also include some of the history that is preserved as this vintage structure is renewed.
Background on Preservation Standards
To preserve our nation’s heritage the National Park Service (a division of the Department of Interior) developed four standards and specific guidelines to preserve historic structures, sites, and landmarks. The four Standards are:
- Preservation
- Restoration
- Rehabilitation
- Reconstruction
To learn more about each treatment go to national standards.
The Niles-Barnard House “restoration” complies with the NPS Standard for Rehabilitation. This is the most flexible standard and provides guidelines for any addition to a historic building:
“New additions, exterior alterations or related new construction will not destroy historic materials, features and spatial relationships that characterize the property. The new work will be differentiated from the old and will be compatible with the historic materials, features, size, scale and proportion, and massing to protect the integrity of the property and its environment.”

Digging the foundation
This week the Cedroni Associates dug the foundation for a small one-story addition located on the northwest side of the house. This addition will include two new restrooms and an ADA compliant accessibility ramp. The exterior of the addition will feature cement board siding that is approved for historic buildings. It closely resembles but is not identical to the original clapboard. Most important the addition will not change the appearance of the house from the road.

Foundations for front stoops
The contractor also dug foundations for stoops at each of the three front doors. All of these doors have been painted shut for decades but were important when the building served as a public house or inn. The west door was probably the original entrance to the Niles family residence. The central and east doors were entrances to the inn. Men entered the room where liquor as served while women used an entrance to a dining area where liquor was not served. Adding stoops and making the doors functional is also an important part of the restoration. In addition to improving the historic appearance of the house, all the extra doors exceed the Fire Marshal’s requirement for fire exits.

Footings poured
The footings define the dimensions of the addition and the ramp (foreground).
The cinderblock walls for a crawl space under the addition will be faced with stone salvaged from the original foundation of the Niles-Barnard House.

Masonry installed